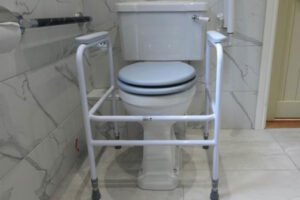Accessibility
At Sara’s Cottage we want to make everyone’s stay as enjoyable as possible. We are committed to providing suitable access for all our guests, whatever their individual needs.
This access guide does not contain our personal opinion as to the suitability of the cottage for those with access needs. It aims to describe accurately the facilities and services we offer to our guests to give you the confidence to book in line with your specific requirements.
Please check that the access is suitable for your needs and please do not hesitate to contact us if you are in any doubt.
Blue Badge Permit
If you are a Blue Badge holder you might be able to apply for a parking permit to park for free in Cornwall Council car parks.



We have available the following extra equipment for your use which needs to be requested in advance of your stay:
- Self-propelled Aquatec Shower and Commode wheelchair.
- Smaller wheeled shower chair (not self-propelled).
- Static shower chair.
- Toilet seat raiser of 100mm.
- Free standing toilet surround frame.
- Bed blocks of 90mm (can only be used when the bed is split into singles).
- Adjustable bed backrest.
- Folding bed rail.
- Over-bed table.
- Perching stool (ideal for use in the kitchen).
- Upright fireside chair – H110cm, W70cm, Seat H53cm,W50cm,D46cm
- Compact Power Riser Recliner chair – H104cm, W80cm, D85.5cm. This chair is placed in the main living room instead of the armchairs.
- Static Commode Chair. (Maximum weight load 19 stone)
Please note: The Aquatec Commode Chair will not fit over the toilet due to the waste pipe prohibiting the chair going far enough backwards. A guest therefore needs to be able to transfer to their right to use the toilet. The chair can be used as a night time commode.
The maximum weight-load of our equipment is 150kg/23 stone apart from the static commode chair which has a weight limit of 19 stone.





























